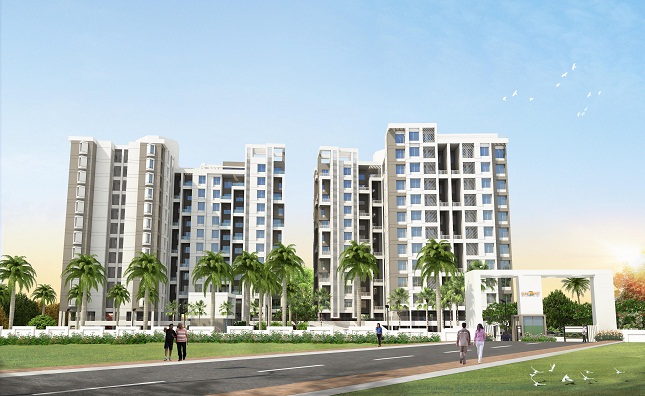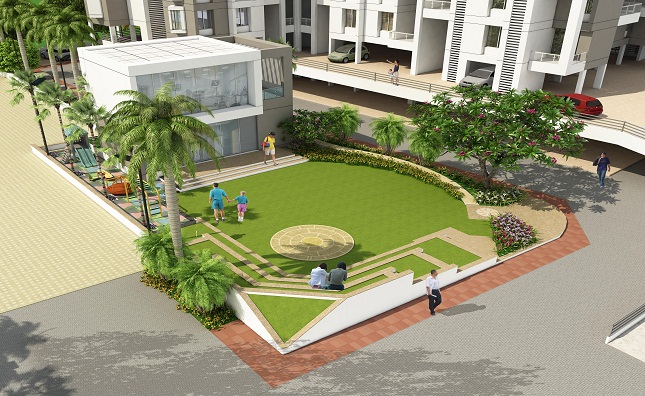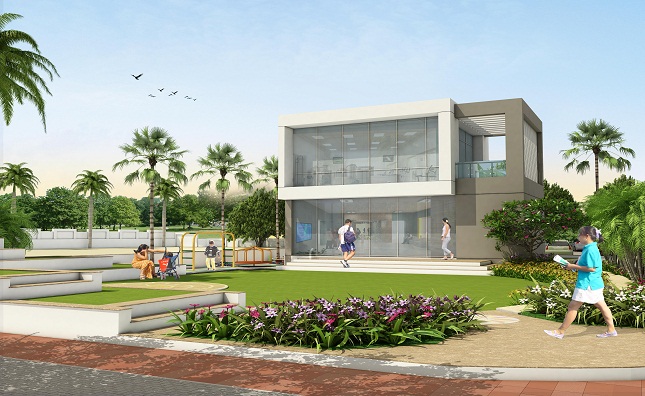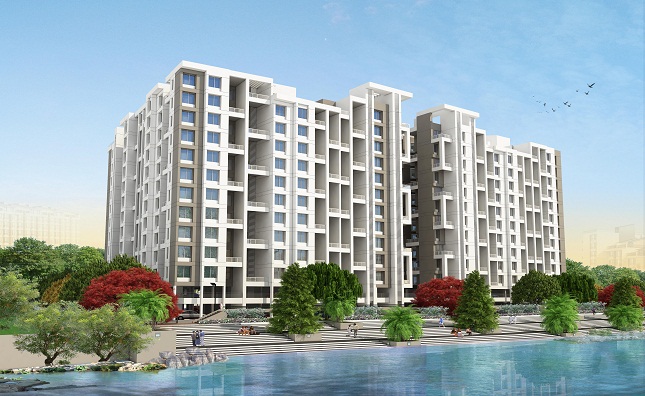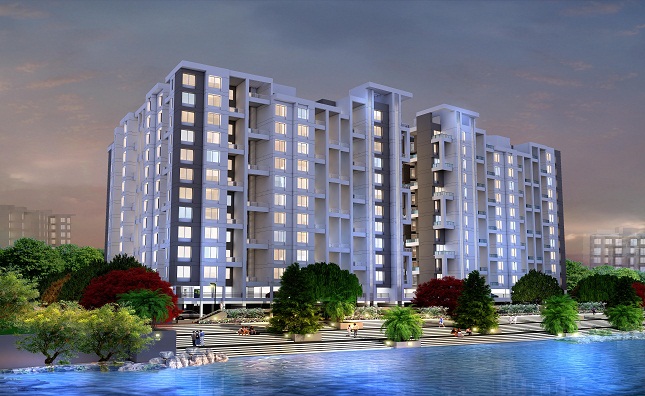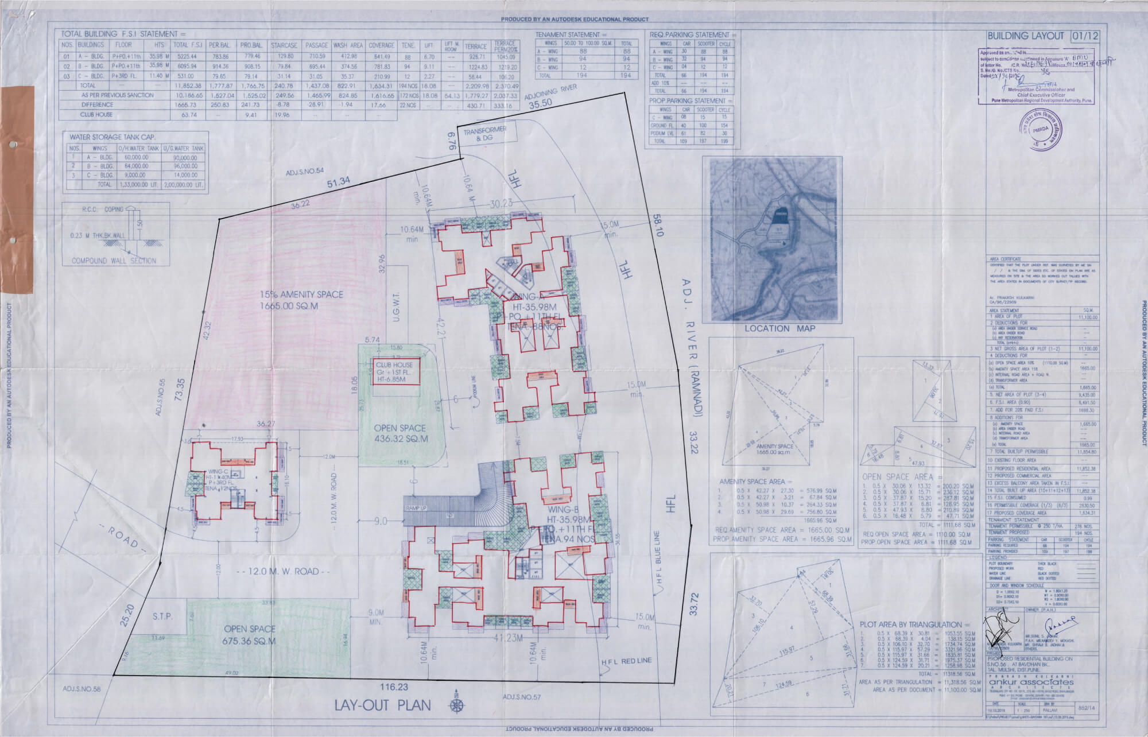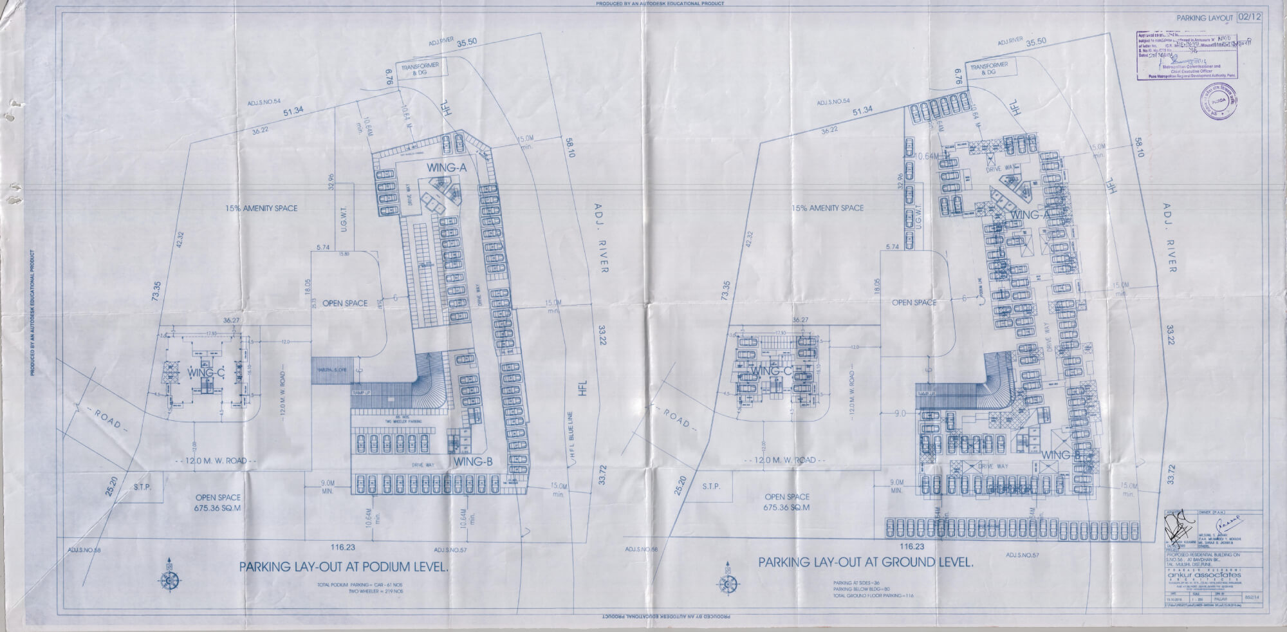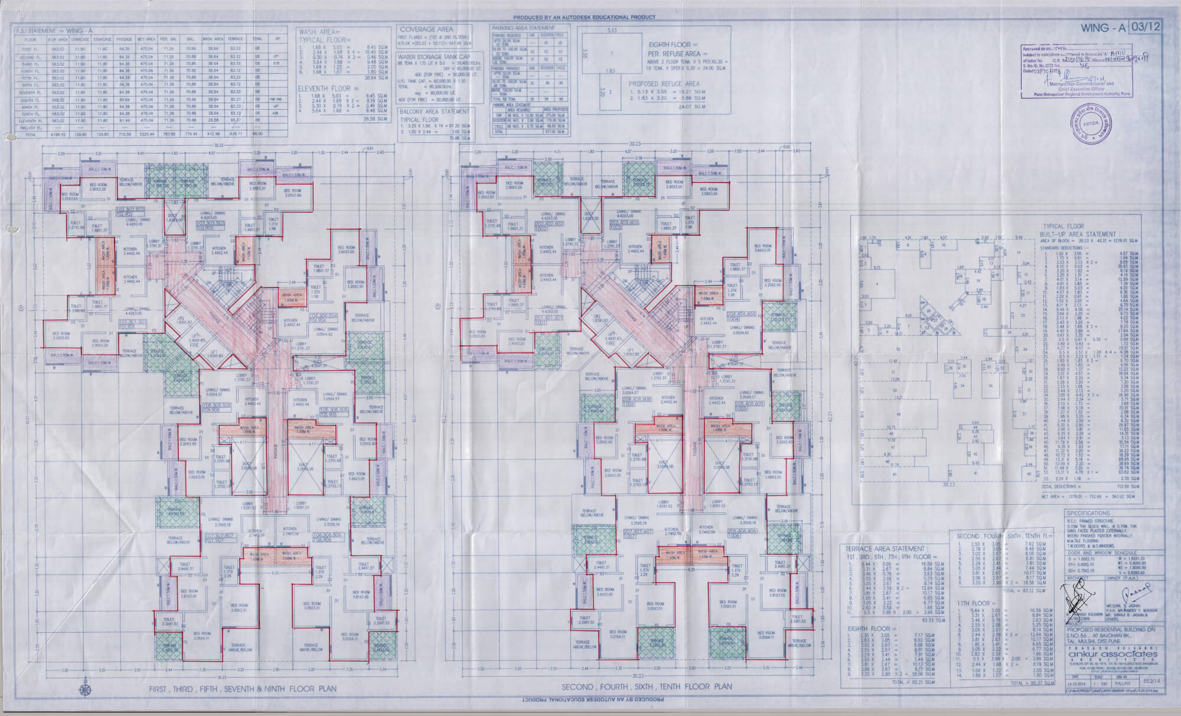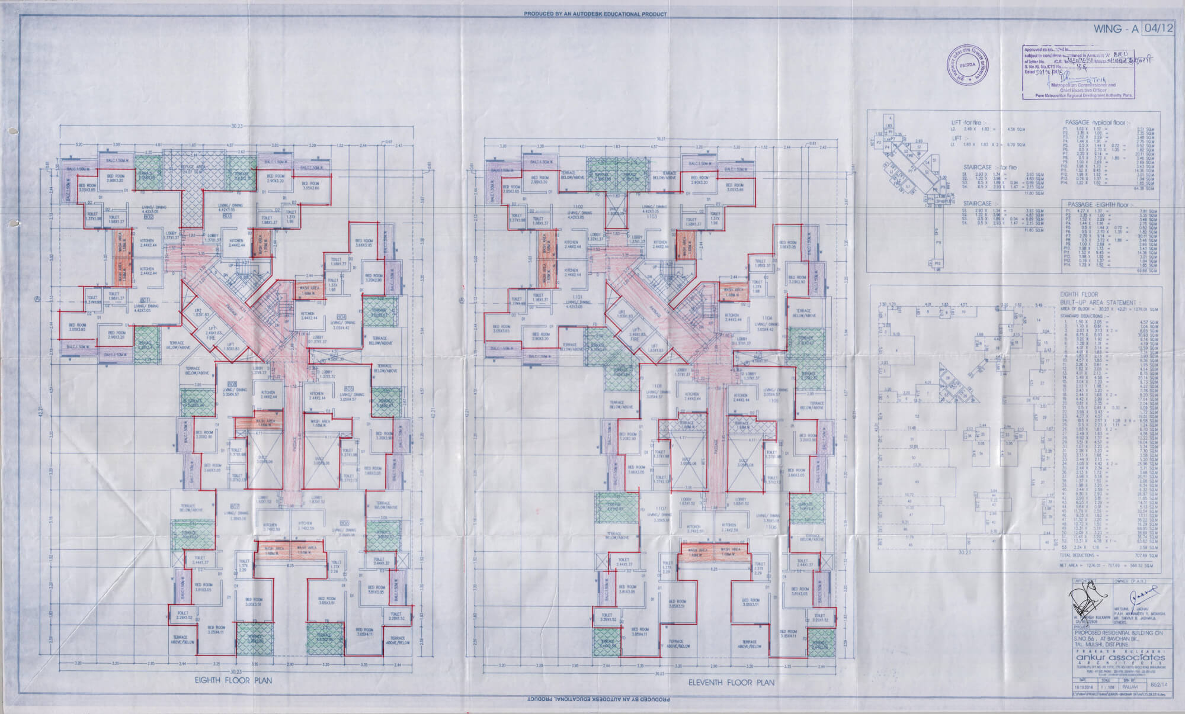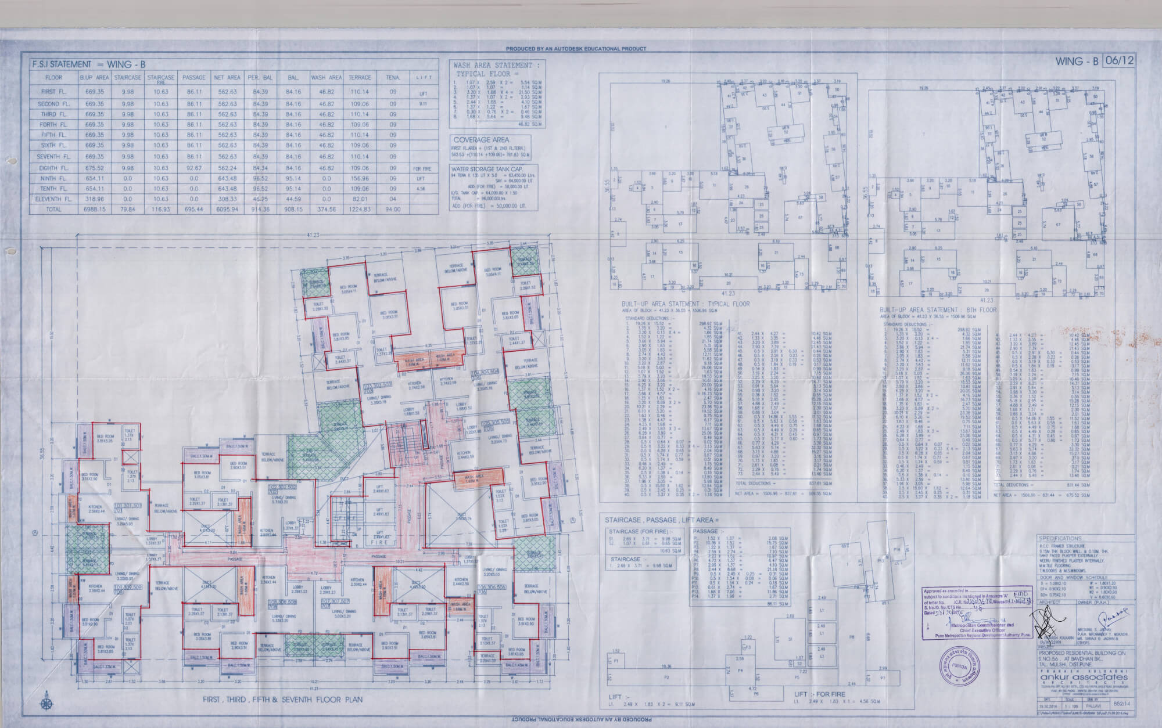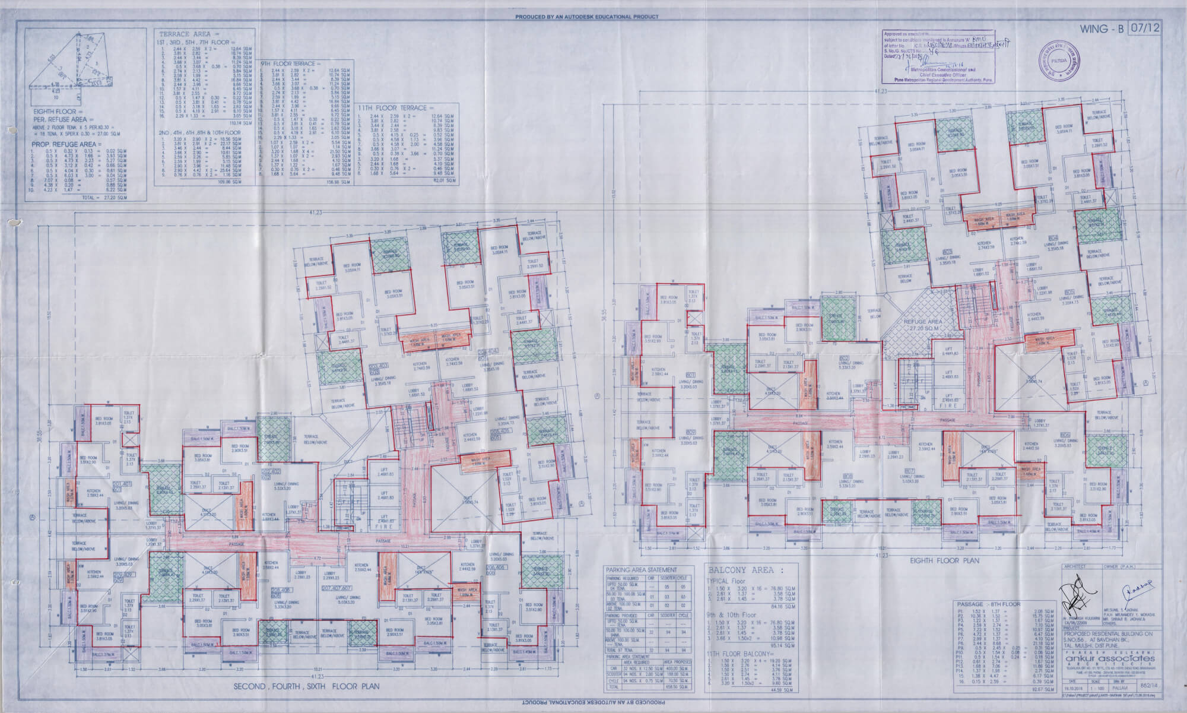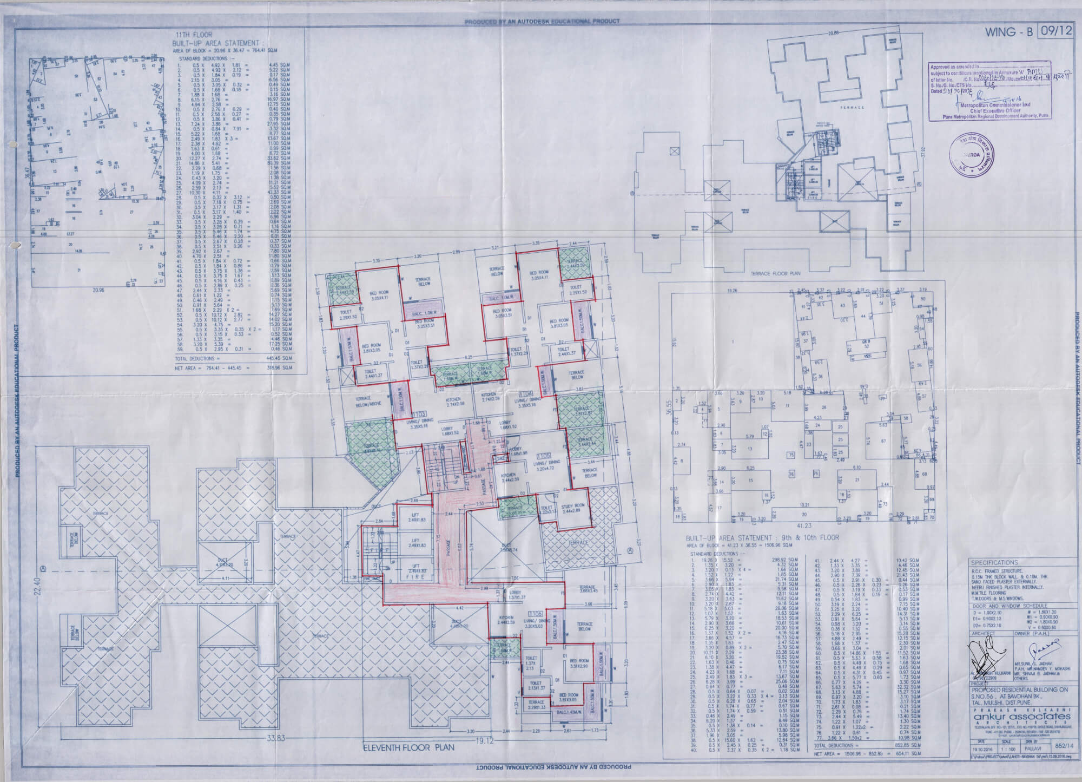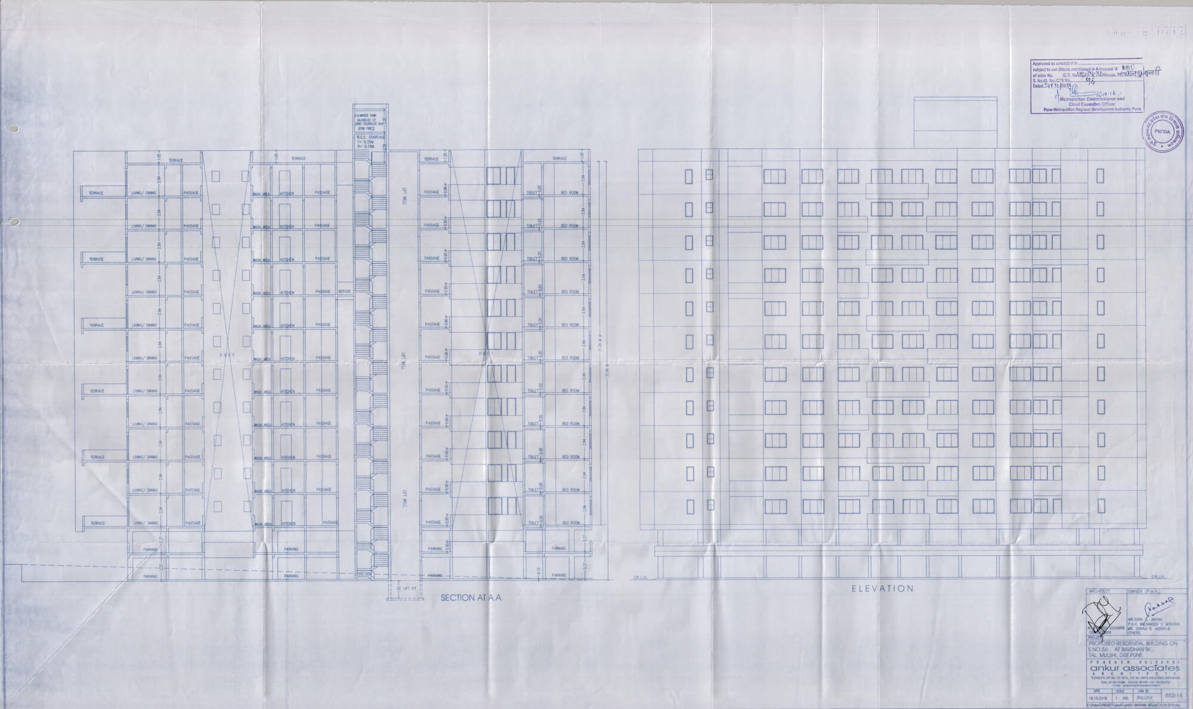Karan Suncoast
Rera No. P52100000474
Main Menu
Overview
A seamless blend of beautiful, spacious apartments, landscaped gardens, club house, kids play area, the project incorporates the comfort of space and the privilege of privacy in one unique package just for you. Having the NH-4 close, Karan Suncoast is conveniently placed. You can move around joyously to locations of your choice, be it the Pune city, the IT park in Hinjewadi or to different picnic spots in its vicinity.
It is not just the exteriors that are eye catching. Every apartment is thoughtfully planned and designed, so that each gets liberal amount of sunlight and breeze. The interiors of the apartments offer you an enviable life to live and enjoy to the fullest. The apartments are a testimony of the correct open-space equation, designed to maximise space. The contemporary homes have great aesthetic value to it. Following the rich tradition of quality homes, Karan Suncoast boasts of all the ultra modern amenities that will help you to lead a well balanced life. A home in Karan Suncoast will truly give you a privileged living…
“Karan Suncoast” is the dazzling new venture of Karan Developers A premium residential project that promises more than one can demand. An excellent choice for those who desire luxury living and that too, near the most upcoming industrial & IT hubs.


